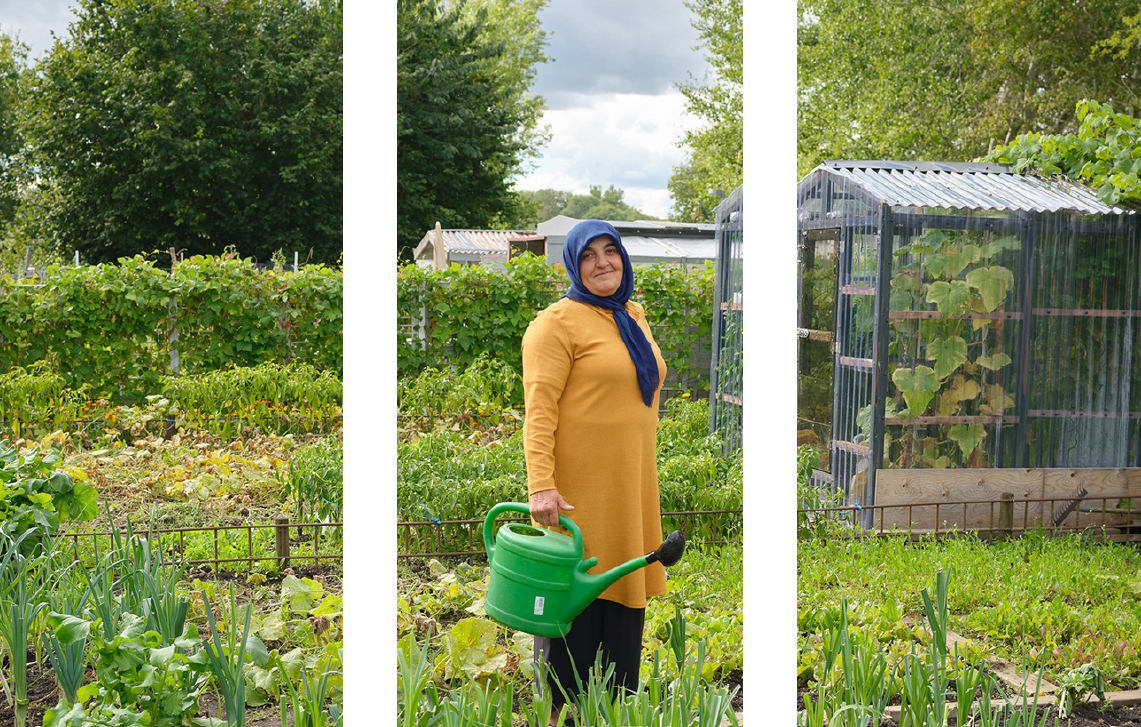
Intergenerational Living
Client
The National Building Fund
Location
Axelborg, Denmark
Role
Lead Strategist – Visioning, Concept Development, System Design, and Narrative
Project Overview
Scope
Open call design competition to reimagine housing neighborhood as an inclusive, intergenerational community.
Reflections
Axelborg doesn’t need to be reinvented it needs to be reawakened.
Designing for Axelborg wasn’t just about space it was about rhythm, respect, and relationships. With the right structure, even a quiet block can become a place where people show up, contribute, and feel seen.
This project reflects our shared belief:
Strong neighborhoods aren’t built for people. They’re built with them.
Brief Introduction : Axelborg Regenerative Neighbourhood: A Living System of Shared Futures
Inspired by the ethos of Auroville, Axelborg Regenerative Neighbourhood reimagines housing as a living, evolving system where people, place, and purpose are deeply interwoven. Rather than applying surface-level fixes, this proposal introduces a framework that empowers residents to become stewards of their environment, culture, and social fabric.
The vision positions Axelborg not as a project, but as a "living village" an intergenerational, self-organizing community where care, knowledge, and resources circulate organically. Here, architecture supports life transitions; open spaces foster co-creation; and systems of governance are shared, not imposed.
Drawing from Auroville’s circular planning logic and collective spirit, the neighborhood becomes more than a place to reside it becomes a civic commons where people come to grow, contribute, and belong. It invites continuous participation, and centers equity, reciprocity, and ecological balance as core design principles.
Design Process
Deep Listening Through the Design Brief
With limited access to community interviews, all observations were drawn from the video narratives and stated priorities in the competition brief. These included:
Declining participation in resident democracy
Increased vulnerability among residents (unemployment, isolation, poor health)
Underused public spaces with low perceived safety
The brief signaled not just urban challenges, but an opportunity to reimagine how a community lives together.
Strategic Framework Development
The strategy was grounded in three regenerative loops:
Spatial Commons: Conversion of monofunctional open space into a series of micro-plazas, learning gardens, therapeutic pathways, and intergenerational living courts each adaptable for everyday use and seasonal change.
Social Ecosystem: Residents form Neighbourhood Guilds based on interest, skill, or care needs (e.g., Elders Guild, Youth Network, Garden Collective). These groups rotate stewardship responsibilities and design local activities using shared “commons credits.”
Civic Autonomy: Introduction of a Spiral Democracy Model a decentralized decision-making loop using digital platforms and in-person forums. Elders and youth co-lead planning pods, ensuring all voices guide the neighbourhood’s evolution.
Design Inspiration & Tools
The strategy was grounded in three regenerative loops:
Spatial Commons: Conversion of monofunctional open space into a series of micro-plazas, learning gardens, therapeutic pathways, and intergenerational living courts each adaptable for everyday use and seasonal change.
Social Ecosystem: Residents form Neighbourhood Guilds based on interest, skill, or care needs (e.g., Elders Guild, Youth Network, Garden Collective). These groups rotate stewardship responsibilities and design local activities using shared “commons credits.”
Civic Autonomy: Introduction of a Spiral Democracy Model a decentralized decision-making loop using digital platforms and in-person forums. Elders and youth co-lead planning pods, ensuring all voices guide the neighbourhood’s evolution.



